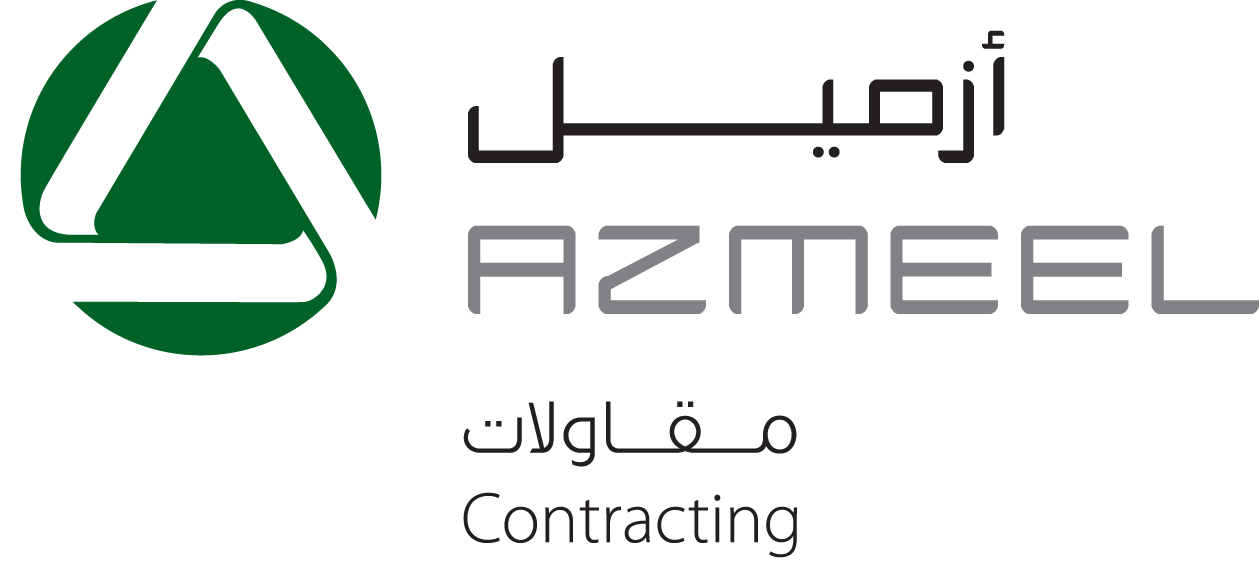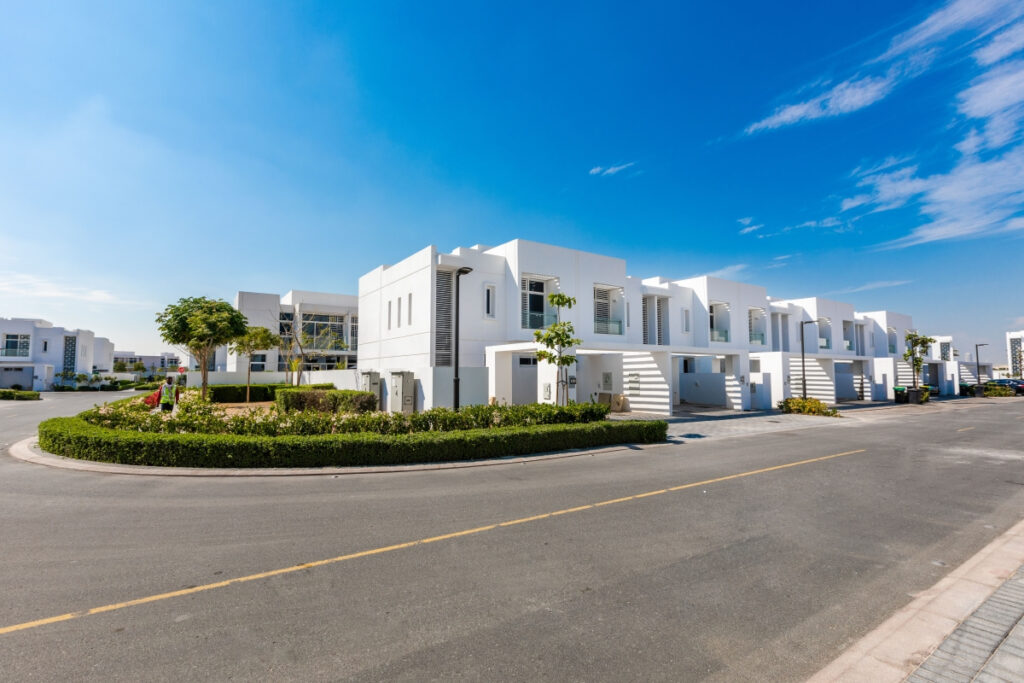Ma’aden Mutrafiah Housing Project comprises of the complete engineering, procurement and construction (EPC) including site
Adaptation for 791 housing units for Ma’aden employees and six (6) housing units for Imams.
Ma’aden Housing Units – There are 4 different housing types, namely A1 (152 units), D1 (24 units), D2 (301 units) and D3 (314 units).
The houses will be constructed using precast concrete and a strip footing foundations. They are all three story and have maid’s quarters on top floor with the exception of house type A1.
A1 is modern style and has a total built-up area of 351.51 sq. mts. It is the smallest house and has 3 bedrooms with future provision for a maid’s quarter on the top floor.
D1 is a largest house with a total built-up area of 534.12 sq. mts. It is Andalusian style with 4 bedrooms and provision for a future driver’s room, swimming pool and Majlis. It also has a roof deck/terrace that can be utilized for future extension.
D2 is a medium sized 3 bedroom house with a total built-up area of 417.29 sq. mts. It is Andalusian style and has provision for a future driver’s room and Majlis.
D3 is a small 3 bedroom house with a total built-up area of 384.64 sq. mts. It has provision for a future swimming pool and driver’s room and is classic style.

